
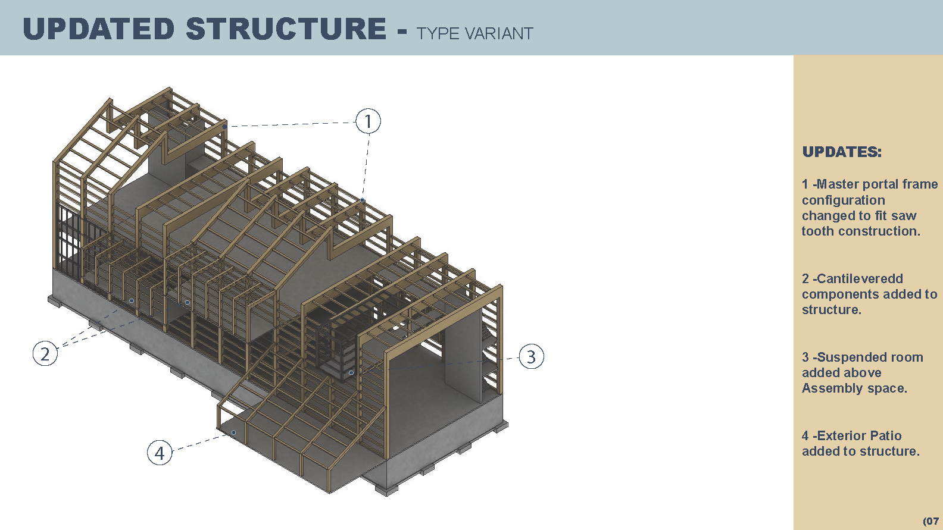

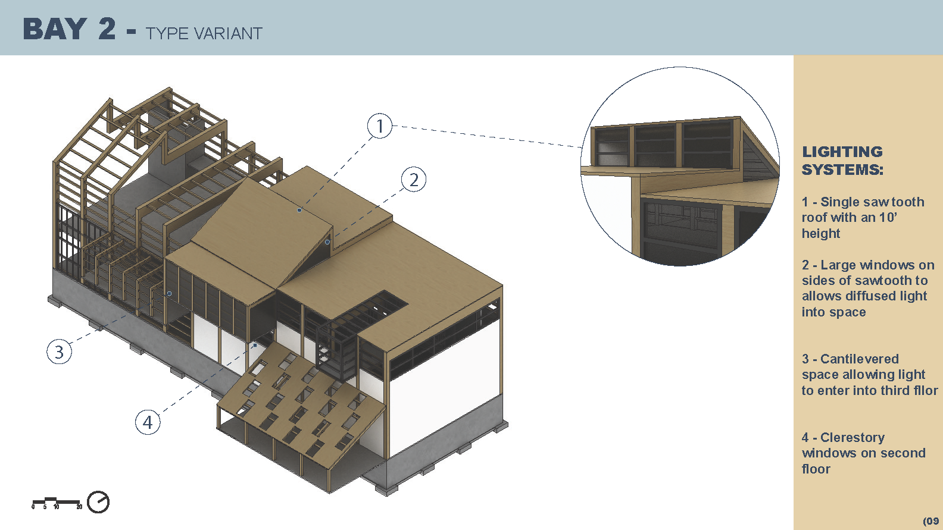

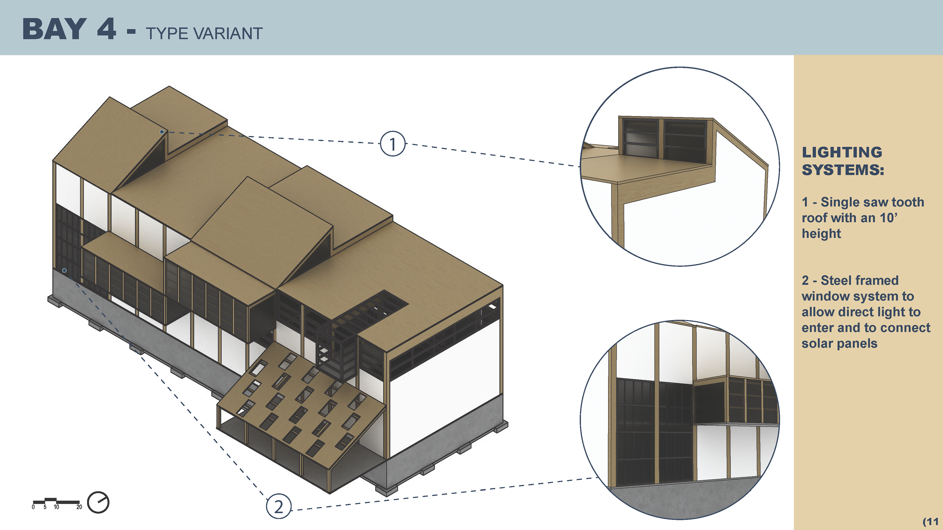
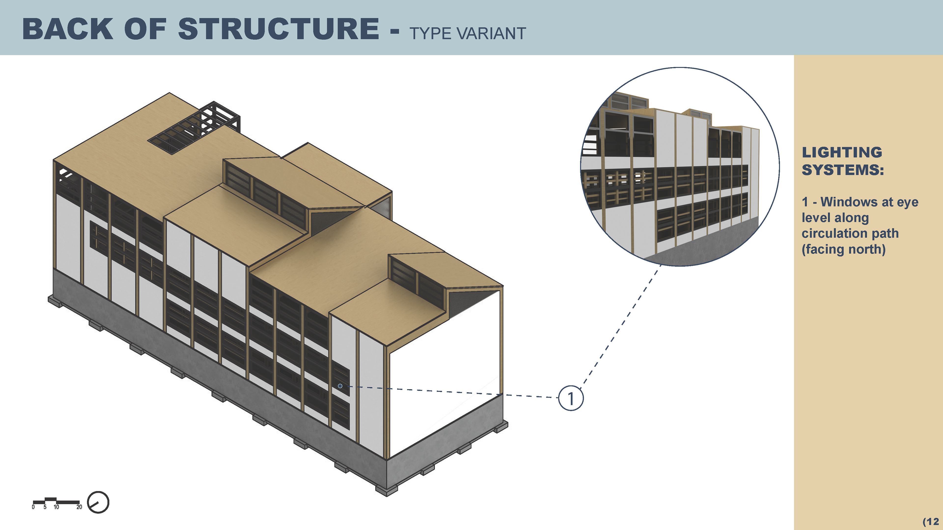

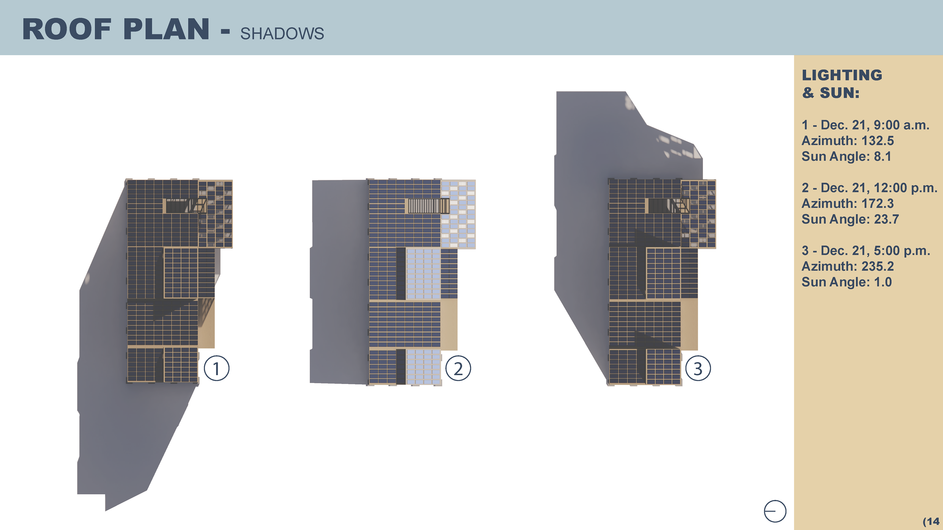

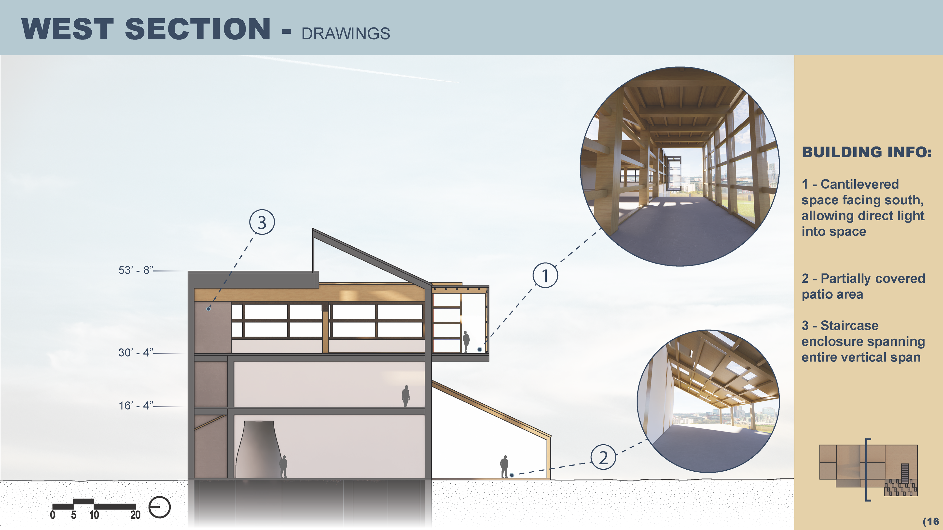
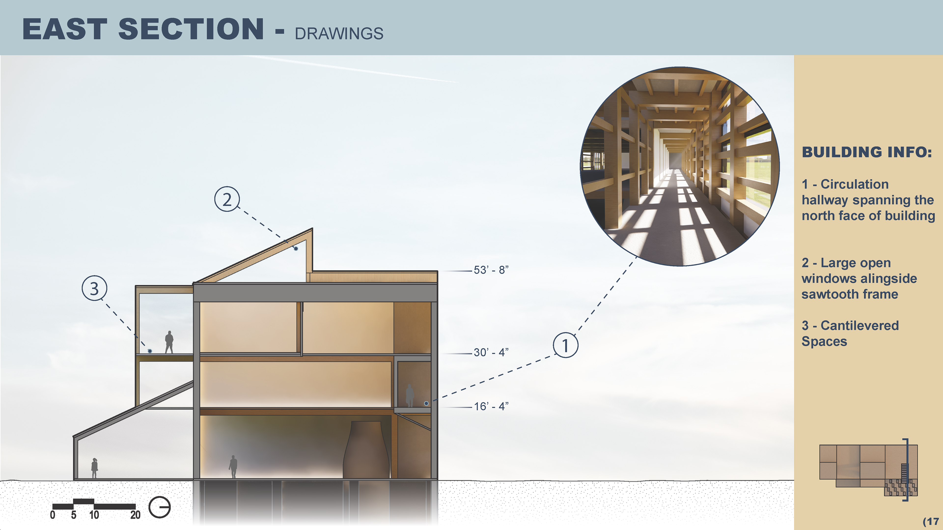
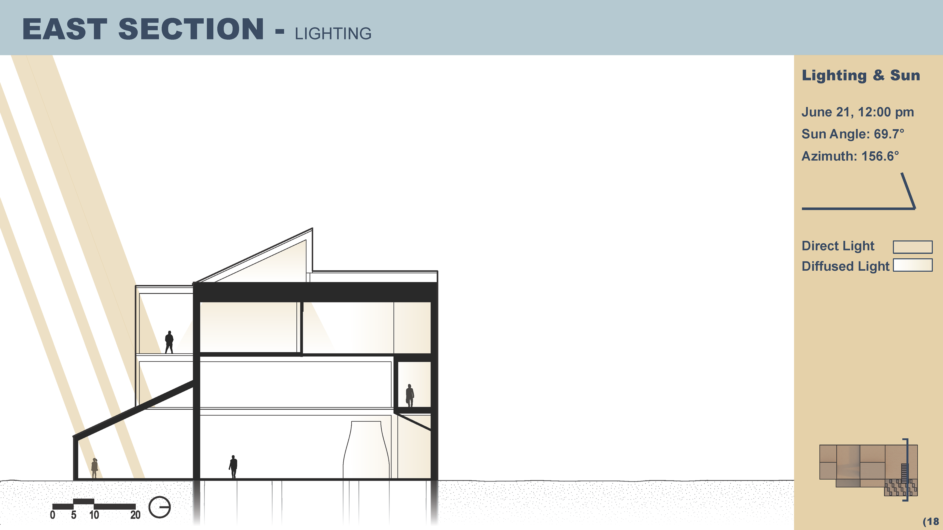
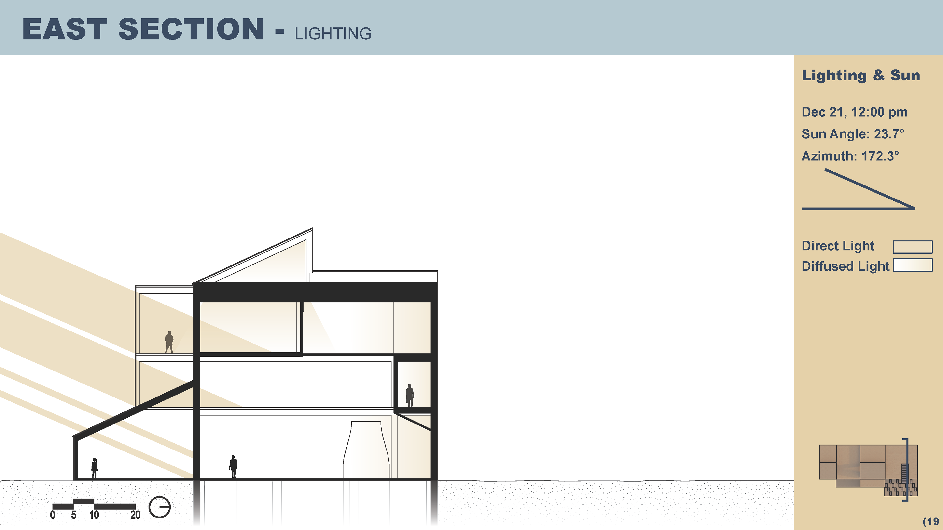
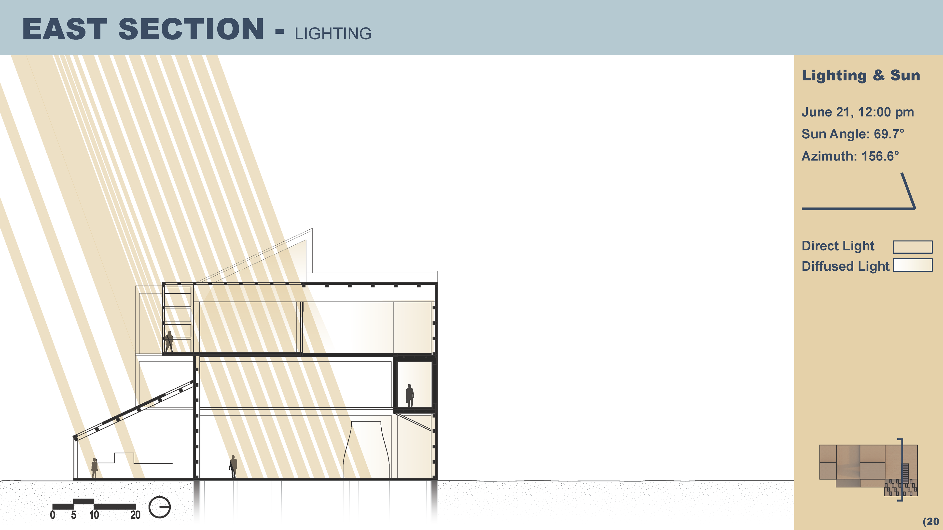
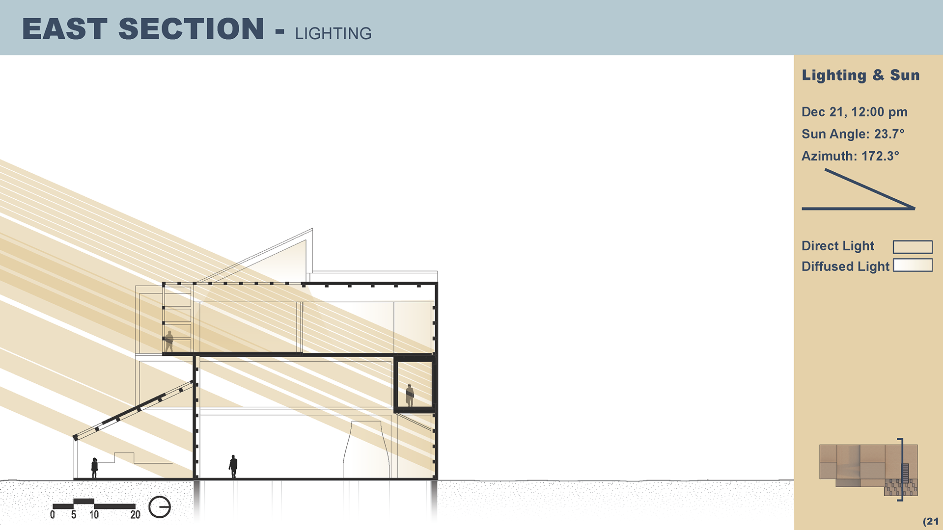

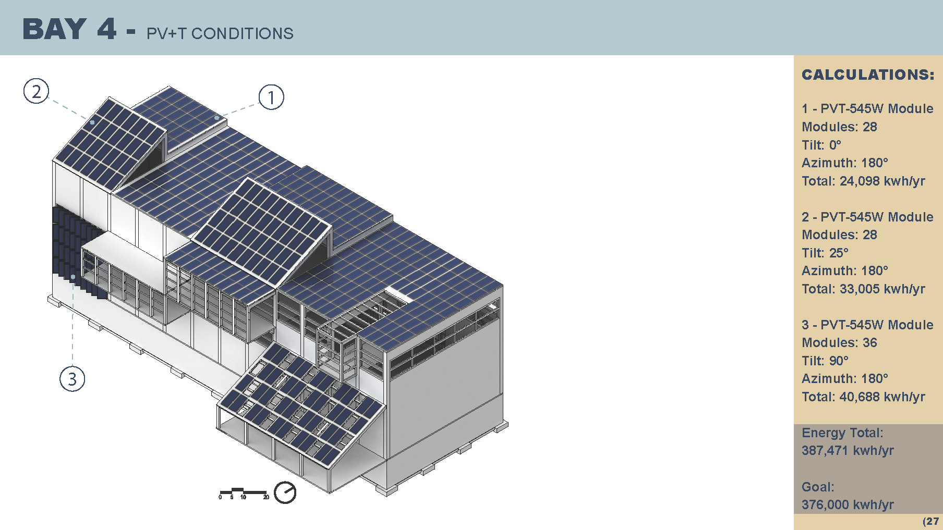
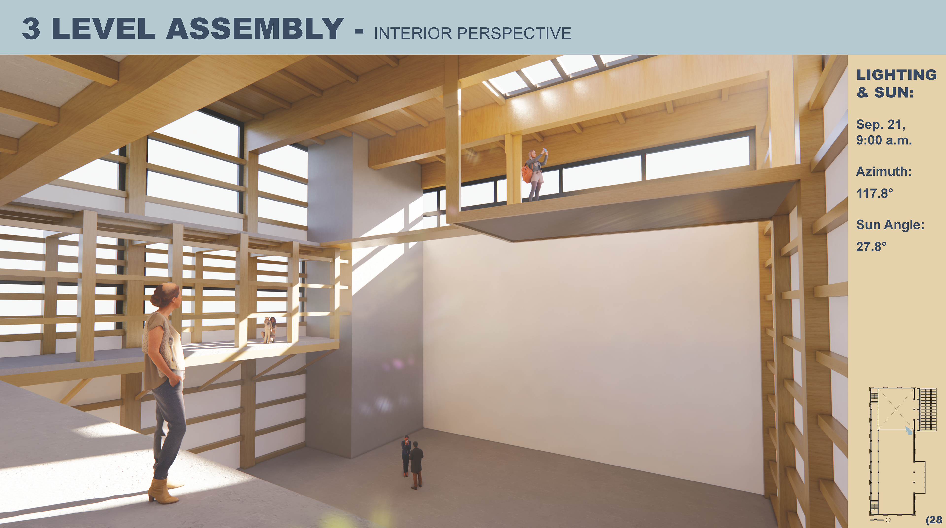


This project introduced several structural enhancements, including column realignment, an exterior patio, and an overhanging space above the three-story assembly, all integrated within a master portal frame. The design prioritizes sustainability, employing PV+T panels for combined photovoltaic and thermal generation. Daylighting strategies, such as clerestory windows and sawtooth roof components, fill the interior with natural light while preserving the building's facade. This holistic approach considers form and function, resulting in an energy-efficient, and structural integral design.




















