
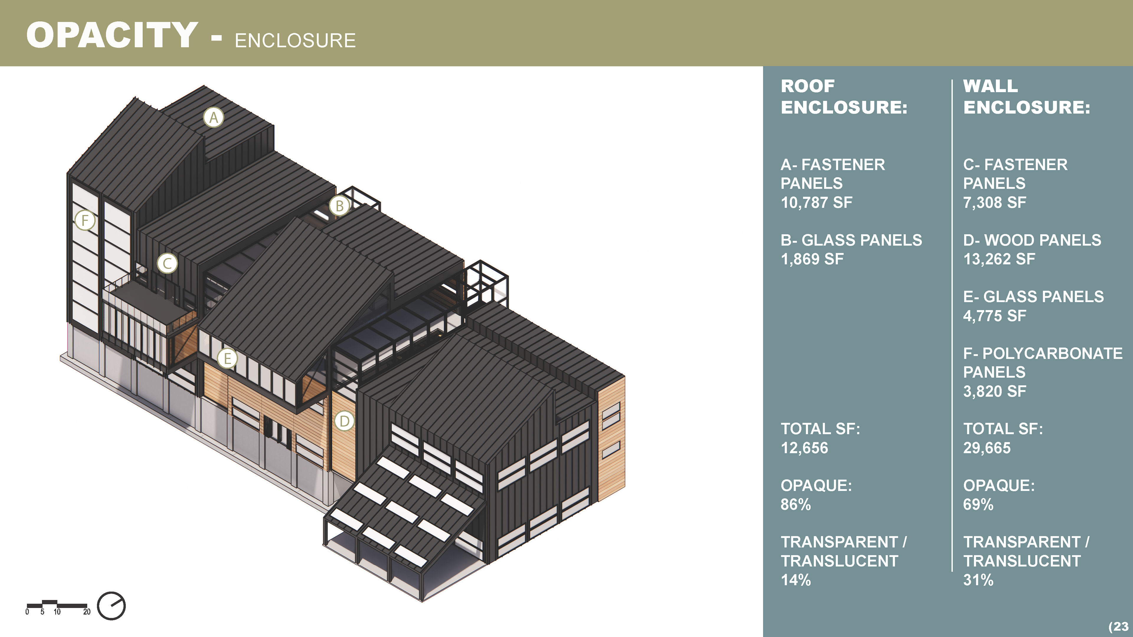
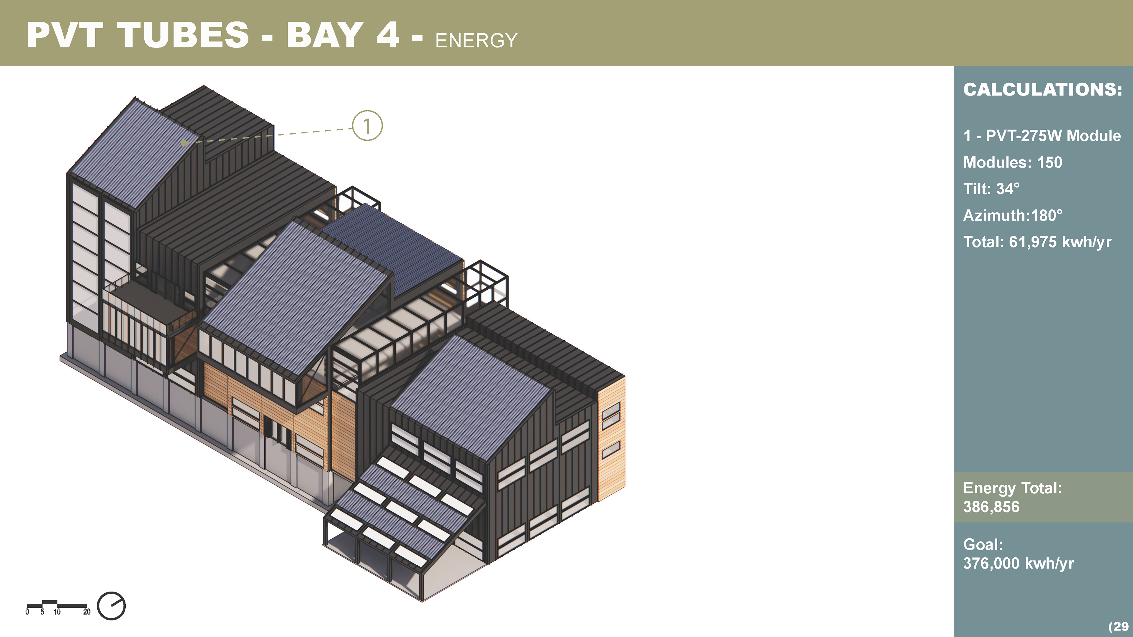
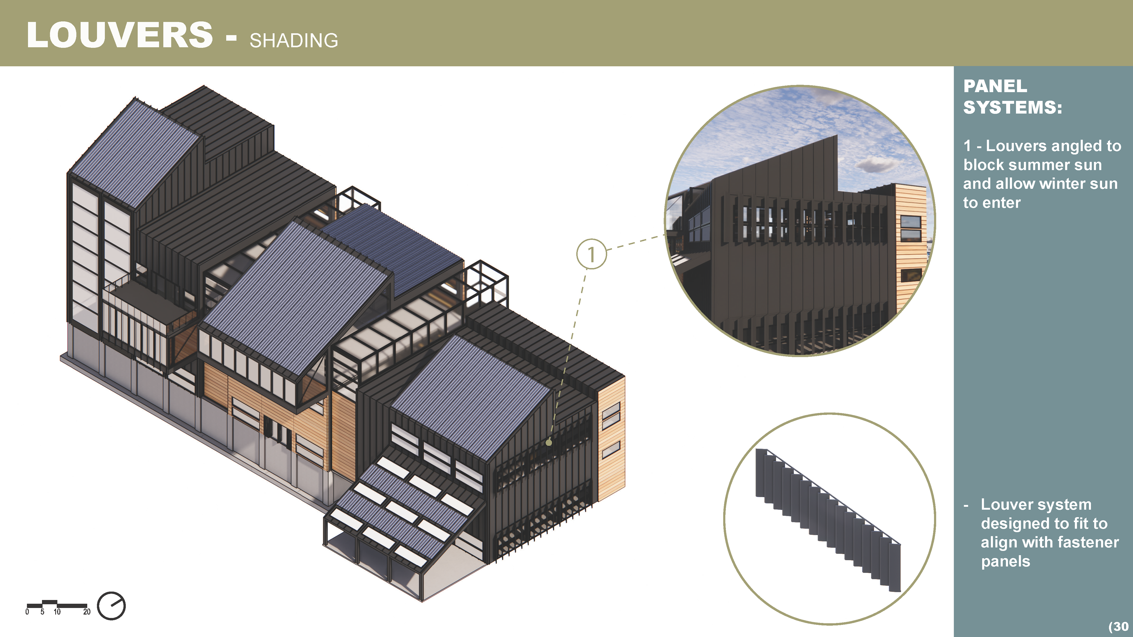



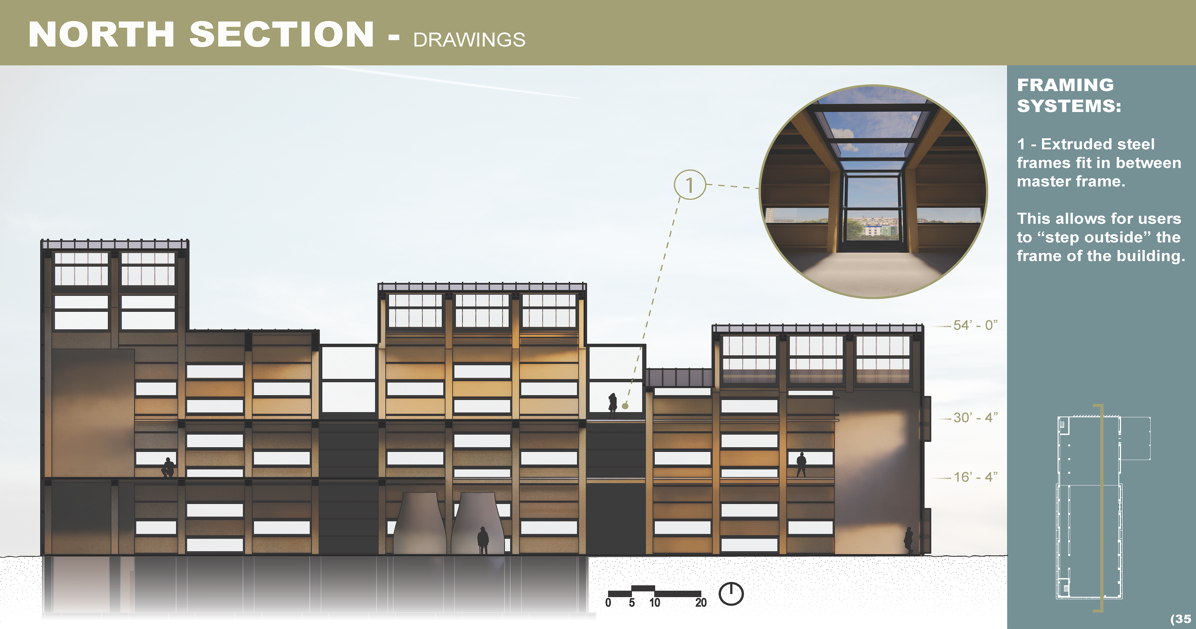

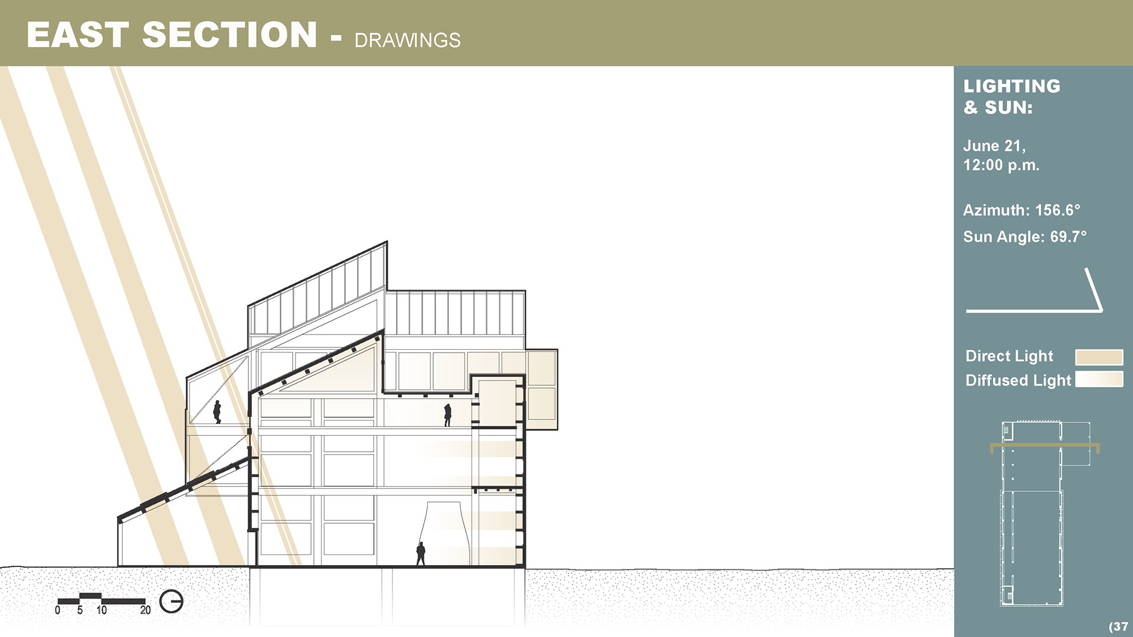
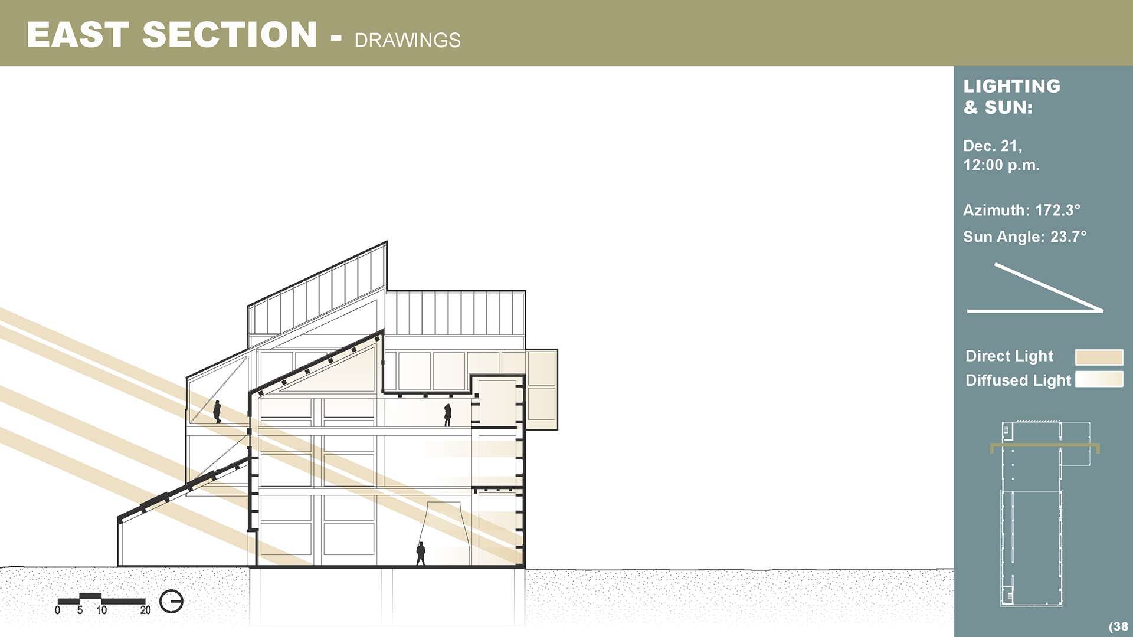
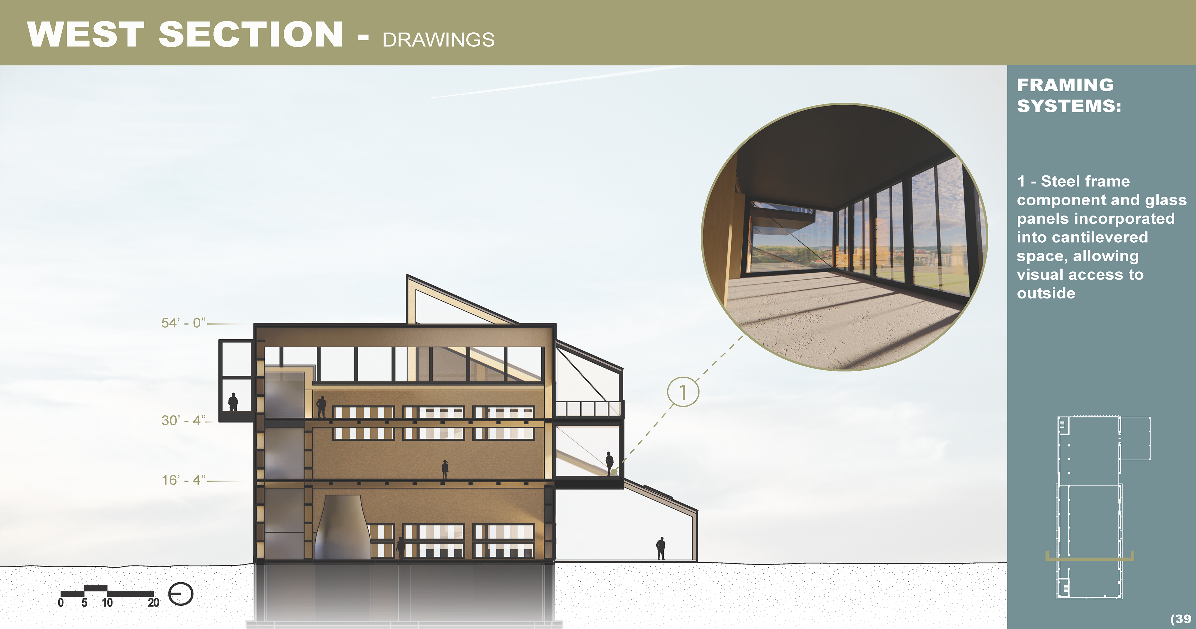
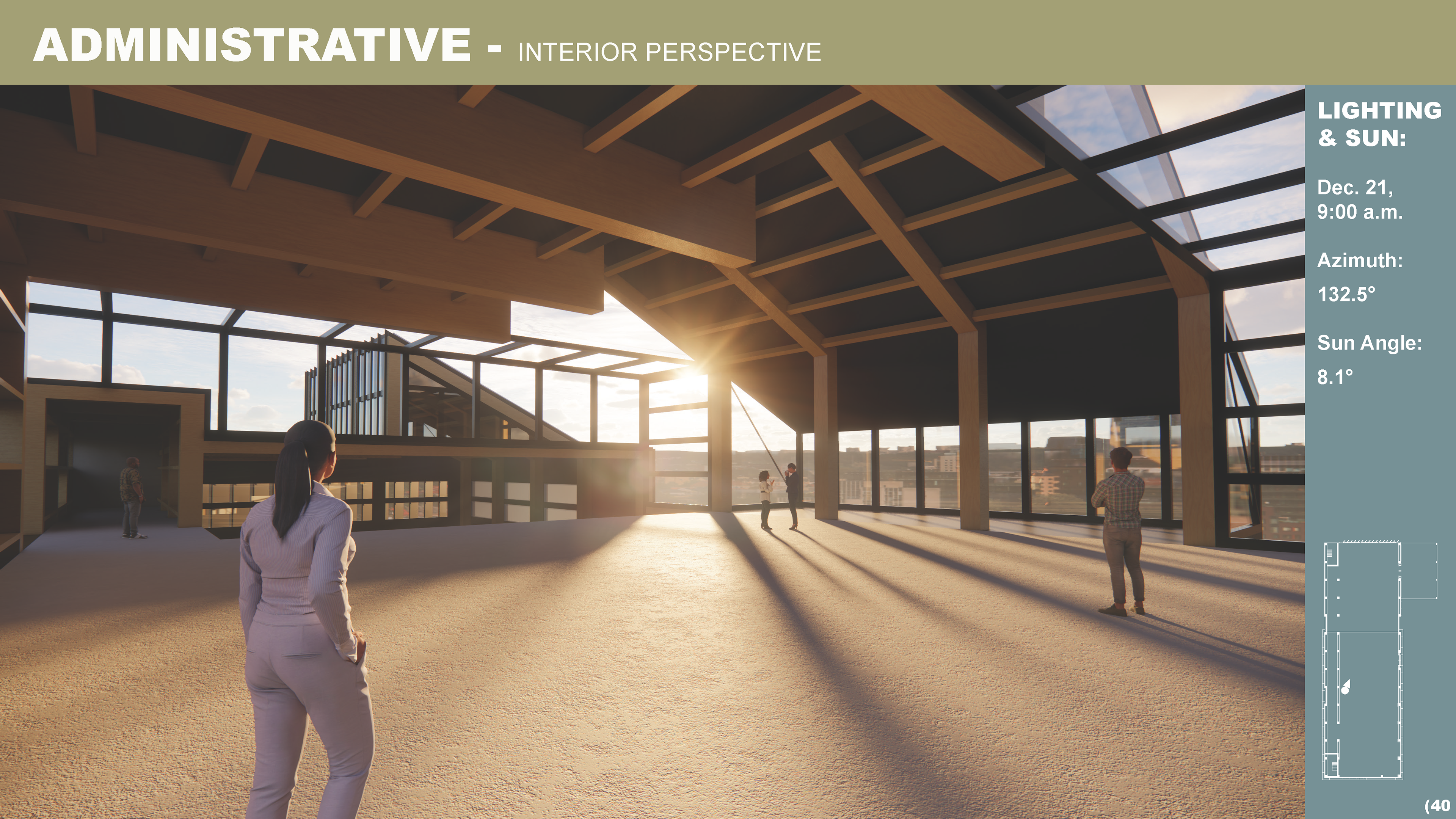
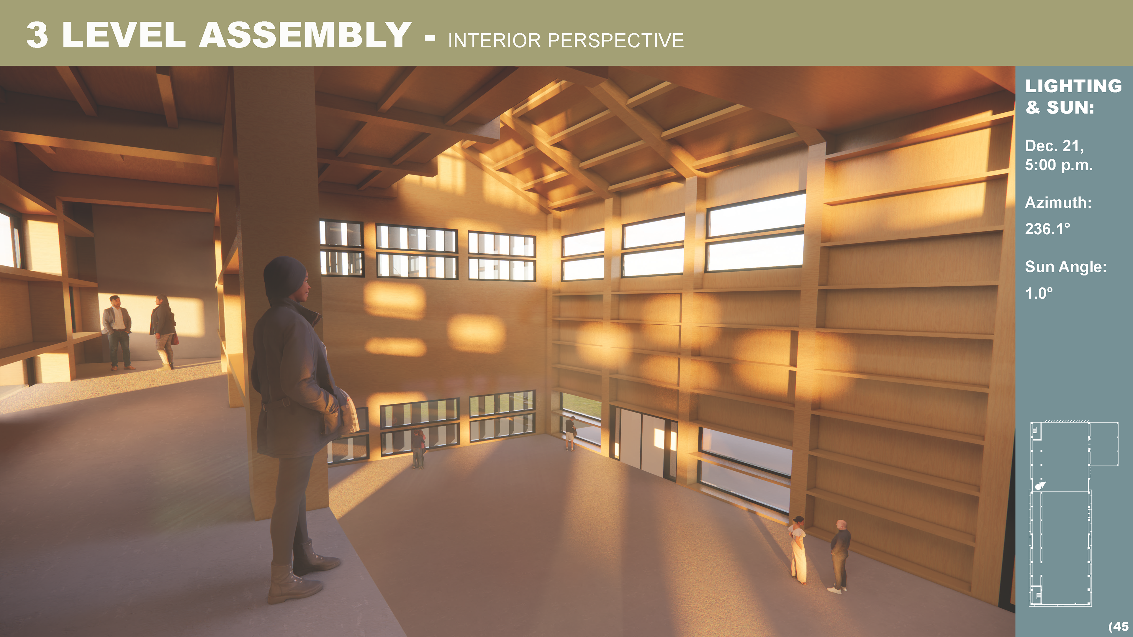
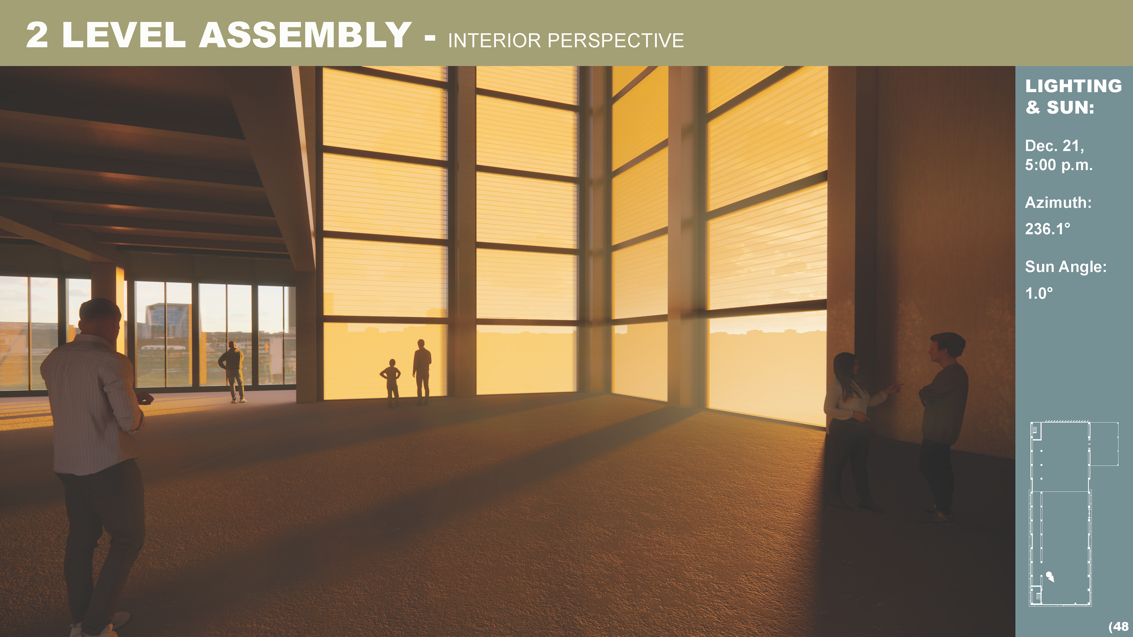
This project enhances interior and exterior experience through the means of different types of enclosure systems. Considering continuity and efficiency, the building is wrapped in four different types of enclosure systems - standing seam, wood, glass, and polycarbonate panels. This project also reconsiders structure and energy. Structure is changed to make spaces feel more open, with the addition of steel frames on the third floor and more consistent with changes to the master portal frame. Energy is reconsidered by incorporating new PVT tubes that fit within the roof enclosure system. These tubes output large amounts of watts while fitting seamlessly within the rest of the building’s design. The building compliments itself with the three concepts of structure, energy, and enclosure, resulting in a synergy that maximizes each of these concepts.














